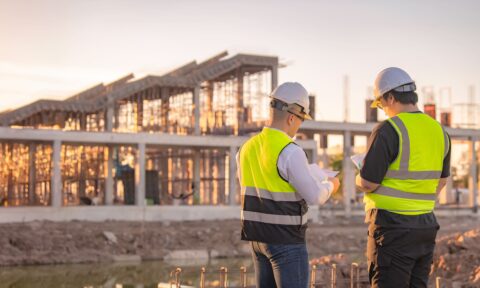Structural Robustness and Disproportionate Collapse in Buildings
- Technical course for engineers on designing robust buildings to prevent disproportionate collapse.
- Course covers structural design, alterations, and change of use in buildings.
- Suitable for newly Chartered or experienced engineers adapting to Eurocodes.
- Learning outcomes include understanding building vulnerability and robustness compliance.
- Trainer Ruth Haynes has extensive experience in structural design and consultancy.
Overview
The Structural Robustness and Disproportionate Collapse in Buildings Training Course is designed for practicing engineers to learn how to fully design structurally robust buildings to prevent disproportionate collapse. The course covers designing buildings of Class 1 – 2B, alterations/change of use of existing buildings, and touches on Class 3 buildings. It is suitable for newly Chartered or almost Chartered Engineers and experienced engineers looking to understand the updated requirements for designing robust structures. The course includes workshops, teaching sessions, and practical exercises to develop skills in robustness compliance and building design.
Who should attend
Practising Engineers, Chartered Engineers, Experienced Engineers.
Course Content
Content
This is a technical course aimed at practising engineers who need to be able to do the full structural design of a building, including designing a robust building to avoid disproportionate collapse.
The course goes into the detail of designing buildings of Class 1 – 2B and comprises both teaching and workshops. It is based on the IStructE book ‘Practical guide to structural robustness and disproportionate collapse in buildings’.
The course also discusses alterations/change of use of existing buildings and touches on Class 3 buildings.
Ruth Haynes MA MEng CEng FICE is a Chartered Civil Engineer with 25 years experience in a structural design environment and then Warranty and Building Control. For 13 years Ruth ran her own Engineering Consultancy.
Ruth worked in Dhaka, Bangladesh, inspecting clothing factories in the wake of the Rana Plaza collapse and was an Advising Engineer for a World Bank cyclone shelter project.
From 2018 Ruth taught Robustness and Disproportionate Collapse at the IStructE before taking a break to rewrite their Guidance “Structural Robustness and Disproportionate Collapse in Buildings” to bring it in line with the Eurocodes, the Building Safety Act and to cover works to existing buildings in a more detailed way.
Audience
It is suitable for newly Chartered or almost Chartered Engineers who are independently doing the outline, scheme and detailed design of buildings.
It is also appropriate for experienced engineers who wish to understand how the requirements for designing for robustness have changed since the Eurocodes came in.
Entry Criteria
2 – 6 years in a Consulting Engineering Company with the expectation of being near to a Chartered Engineer or recently Chartered.
Learning Outcomes for participants
● Describe the layout and structure of a robust building and explain what makes a building vulnerable.
● Summarise which Legislation is relevant to Disproportionate Collapse and identify key clauses.
● Classify buildings into their types, with respect to building use and size.
● Outline different approaches for achieving robustness.
● Determine a strategy for robustness compliance for buildings of different material types, use and size.
● Analyse an existing building that is being altered or extended and develop an outline scheme for robustness using guidance from London District Surveyors.
● Describe class 3 buildings and discuss an approach to achieving a robust building.
Trainer Biography
Ruth Haynes MA MEng FICE CEng is a Chartered Civil Engineer with 25 years experience in a design environment and then Warranty and Building Control. For 13 years Ruth ran her own Engineering Consultancy.
Ruth worked in Dhaka, Bangladesh, inspecting clothing factories in the wake of the Rana Plaza collapse and was an Advising Engineer for a World Bank Cyclone Shelter project.
Ruth is completing the rewrite of the IStructE book on robustness, to be published in Spring 2023.
Course Programme
Morning 1
A reminder of what we consider when we design buildings:
vertical loads, horizontal loads, seismic loading,robustnessanddisproportionate collapse.
Disproportionate Collapse is about the detail in a design.
What makes a robust structure? – brief Q&A
What makes a vulnerable building? – brief Q&A
Legislation – Building Regulations Approved Document A and other legislation.
Classification of buildings with respect to Table 11 of Approved Document A.
Workshop 1 –Classification of building exercise
Break
Morning 2
Presentation from participants of Workshop 1
Introduction to the three approaches for satisfying robustness criteria:
● Tying
● Element Removal
● Provision of key elements
Description of these three approaches with respect to buildings constructed from:
● Insitu concrete
● Steel
● Masonry
● Timber
Lunch
Afternoon 1 –Brief summary of the morning.
Workshop 2
A building each in different materials, uses, heights –
● classify each building
● decide upon the approach to take for robustness
● prepare an outline design of the solution (key tying details/detailing over removed column/design of a key element)
Break
Afternoon 2
Presentation from participants of Workshop 2.
Alterations to existing buildings: different use, alterations, extensions, additional storeys, new basement.
● ‘no more unsatisfactory’
● ‘marginally more unsatisfactory’
The Camden Ruling.
The methodology of assessing single storey vertical extensions – London District Suveyors Association Risk Assessment Process.
Workshop 3
Each group to be given a building, all in masonry.
A different problem for each building – extra storey, change of use etc.
Each building to be reclassified.
The groups to use the London District Surveyors process to design an outline scheme for robustness and draw up some typical details
Finish– Question session and discussion
Duration:1 Day
Cost:£395 + Vat
Structural Robustness and Disproportionate Collapse in Buildings Training Course
Training in Structural Robustness and Disproportionate Collapse in Buildings



